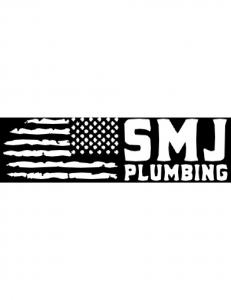
Understanding ADA-Compliant Restroom Design: Plumbing Standards for Commercial Properties
Stephen Jordan, owner of SMJ Plumbing in New Orleans, emphasizes that ADA compliance in commercial restrooms extends far beyond general building codes.
"Designing an ADA-compliant restroom means more than just choosing accessible fixtures. It requires exact measurements, proper spacing, and consideration of how the plumbing system supports both function and accessibility,” said Jordan.
Minimum Clearances and Access Requirements
ADA standards mandate that restrooms be accessible to individuals using wheelchairs or other mobility aids. This includes providing clear floor space for maneuvering—typically a 60-inch turning radius—and unobstructed paths to fixtures. Access to the sink, toilet, and other features must be free of obstructions such as pipes, partitions, or cabinetry that would hinder use.
To accommodate these needs, the following clearances are generally required:
A minimum of 30 inches by 48 inches of clear floor space in front of sinks, toilets, and urinals
A 60-inch diameter turning space inside single-user restrooms
Doors that swing outward or provide additional clearance when opening inward
At least one accessible stall in multi-user restrooms with compliant dimensions and fixtures
Lavatories and Sink Installations
Sinks must meet several specific ADA requirements regarding height, clearance, and hardware:
The top of the sink or lavatory must not exceed 34 inches from the finished floor
A minimum of 27 inches of vertical clearance must be provided for knee space beneath the sink
Pipes under the sink must be insulated or otherwise configured to protect against contact
Faucets must be operable with one hand, without requiring tight grasping, pinching, or twisting of the wrist
Mounting heights, placement from walls, and horizontal reach ranges must also be considered to ensure that controls, soap dispensers, and hand dryers can be accessed by individuals seated in a wheelchair.
Toilet and Stall Configurations
Toilet compartments are a primary focus of ADA regulations due to the physical challenges they often present. The following requirements apply to accessible stalls:
Centerline of the toilet must be 16 to 18 inches from the adjacent wall
Toilet seat height must range from 17 to 19 inches above the finished floor
Grab bars must be securely mounted behind and beside the toilet at regulated heights and lengths
Flush controls must be located on the open side of the toilet and operable without tight grasping
Stalls must also provide space for a wheelchair to approach and transfer, with doors that are easily operable and wide enough for clear entry.
Urinals and Additional Fixtures
In facilities that provide urinals, at least one must be ADA-compliant. This involves mounting the urinal at no more than 17 inches above the finished floor and allowing for a clear floor space in front of the unit. Flush controls must be mounted at or below 44 inches and accessible from a forward approach.
Other fixtures—such as baby changing stations, trash receptacles, and paper towel dispensers—must also be installed within accessible reach ranges to avoid obstructing access routes or reducing the effectiveness of an otherwise compliant restroom.
Drinking Fountains and Other Plumbing Features
Where drinking fountains are provided, at least one must be accessible to individuals with disabilities. The spout must be no more than 36 inches from the floor, positioned for a forward approach, and located at least 15 inches from the wall. Controls must be operable with minimal force and without requiring precise finger movements.
Restroom accessories and additional features like emergency alarms, occupancy indicators, and shutoff valves must also comply with ADA guidelines depending on the occupancy and building type.
Renovations and Retrofit Considerations
For existing buildings undergoing renovation or partial upgrades, ADA compliance still applies. Facilities must remove barriers where readily achievable, which includes modifying restrooms and fixtures that are not currently compliant. This process often requires careful planning to ensure that plumbing systems, fixture spacing, and structural elements are properly adapted to meet modern requirements.
Working with licensed plumbers who understand ADA standards helps ensure that modifications meet both local code and federal accessibility laws.
Morgan Thomas
Rhino Digital, LLC
+1 504-875-5036
email us here
Visit us on social media:
Facebook
Distribution channels: Building & Construction Industry, Culture, Society & Lifestyle, Real Estate & Property Management
Legal Disclaimer:
EIN Presswire provides this news content "as is" without warranty of any kind. We do not accept any responsibility or liability for the accuracy, content, images, videos, licenses, completeness, legality, or reliability of the information contained in this article. If you have any complaints or copyright issues related to this article, kindly contact the author above.
Submit your press release

